3 Muller Rd, Ashland, NY 12468
| Listing ID |
11028243 |
|
|
|
| Property Type |
House |
|
|
|
| County |
Greene |
|
|
|
| Township |
Ashland |
|
|
|
|
|
Completely Remodeled - 4 Bedroom 2 Bath on 3.1 Acres $399,900
sKI lovers!!! than 5 Minutes from Windam Mountain Skiing, Gold Lovers!!!! Less than 3 Minutes to Windam Country Club, Wine Lovers!!!! Less than 10 Minutes to the Windam Winery, Investors!!! Air BNB Potential, Completely remodeled. Close to Restaurants in Windam - List of Upgrades include: 29 gauge 40 year metal roof Azek window and corner post trim Hardie Plank Select Cedarmill siding all sides, Front porch with Trex railings and reclaimed cypress decking, Whole house closed cell spray insulation to code, Airtight lighted crawlspace, 16 x 30 basement storage through bilco doors with new foundation , 24 x 22 attached garage insulated w 58 fire code sheetrock , All new Pella windows, All new exterior doors, New steel insulated garage door w/opener, New electric New waste and supply plumbing, New septic control box, pump and wiring Interior completely remodeled and new New sheetrock solid interior doors and trim throughout Bath 1 Kohler tub ceramic tile surround and floor, Bath 2 Semco seamless system through custom glass and shower drain , Washer dryer hookups, 4" x 3/4 solid plain sawn solid white oak flooring throughout, Ceiling fans all bedrooms , 4" led high hats living room and kitchen , Ring Doorbell hardwired and Ring Floodlight in driveway , New dual fuel direct vent furnace with heat and ac coil, Central AC throughout, Duel fuel heating heat pump operates down to 35 degrees below 35 degrees propane supplied by 2 100lb propane tanks, RINNAI propane direct vent on demand hot water, New Aquasana Rhino Well Water 500000 gallon filtration system with pre filter with salt free water softener and uv filter, New kitchen cabinets pullout in pantry and pullout trash bin all slow close, Under cabinet led lighting Quartz countertops Pull down attic stairs for access to attic storagage.
|
- 4 Total Bedrooms
- 2 Full Baths
- 1400 SF
- 3.10 Acres
- Built in 1964
- Renovated 2021
- 1 Story
- Available 10/04/2021
- Ranch Style
- Full Basement
- Lower Level: Partly Finished, Walk Out
- Renovation: 29 gauge 40 year metal roof, Azek window and corner post trim, Hardie Plank Select Cedar mill siding all sides, Front porch with Trex railings and reclaimed cypress , house closed cell spray insulation to code, Airtight lighted crawlspace16 x 30 basement
- Eat-In Kitchen
- Granite Kitchen Counter
- Oven/Range
- Refrigerator
- Microwave
- Hardwood Flooring
- 9 Rooms
- Living Room
- Kitchen
- Propane Stove
- Forced Air
- 1 Heat/AC Zones
- Propane Fuel
- Central A/C
- 220 Amps
- Frame Construction
- Cedar Shake Siding
- Metal Roof
- Attached Garage
- 1 Garage Space
- Private Well Water
- Private Septic
- Room For Pool
- Corner
- Street View
- Wooded View
- $2,363 County Tax
- $2,363 Total Tax
Listing data is deemed reliable but is NOT guaranteed accurate.
|



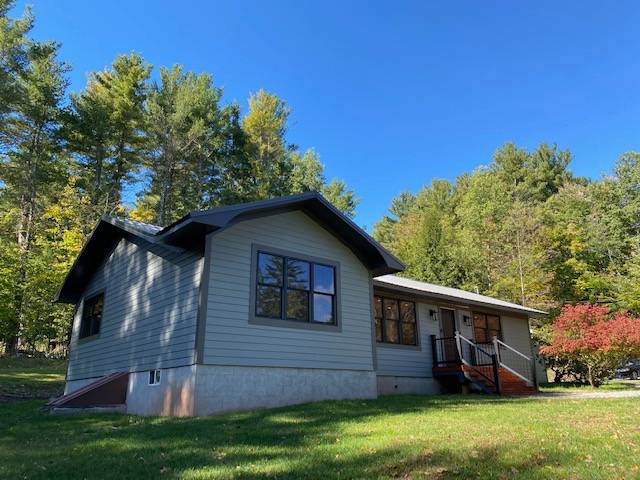

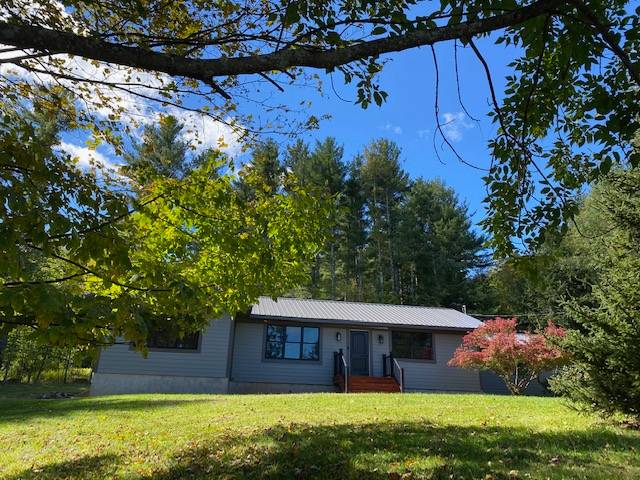 ;
;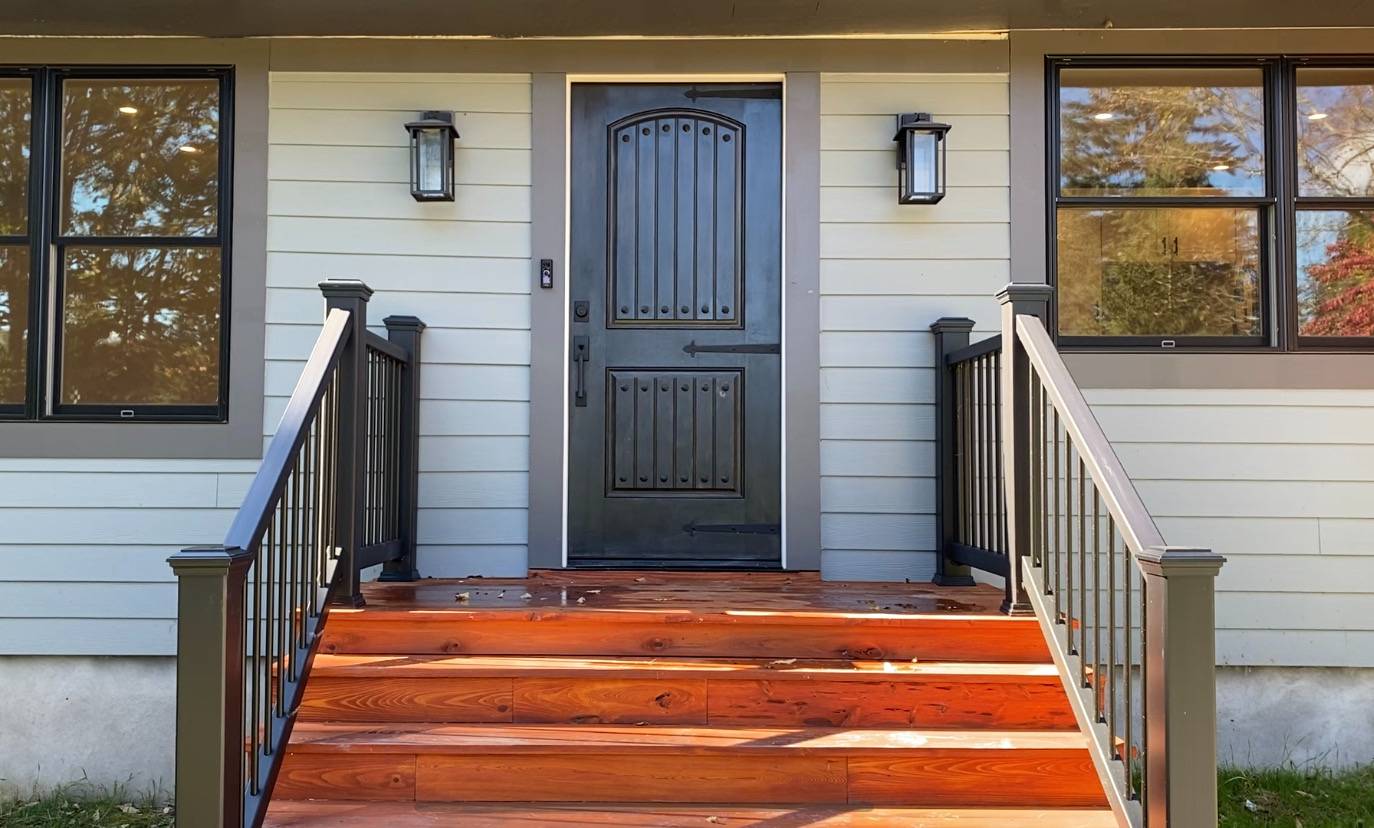 ;
;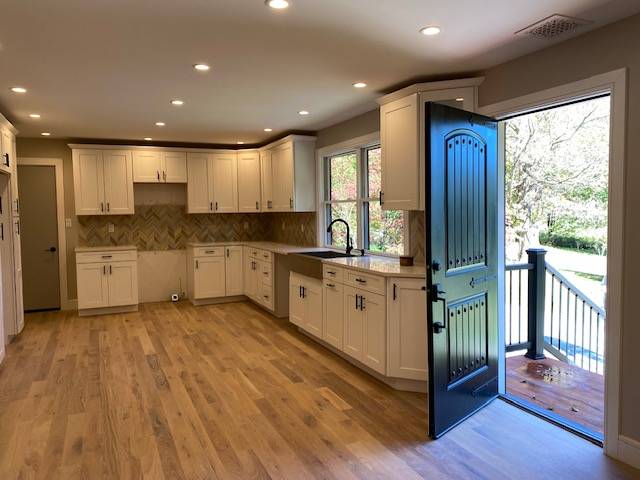 ;
; ;
;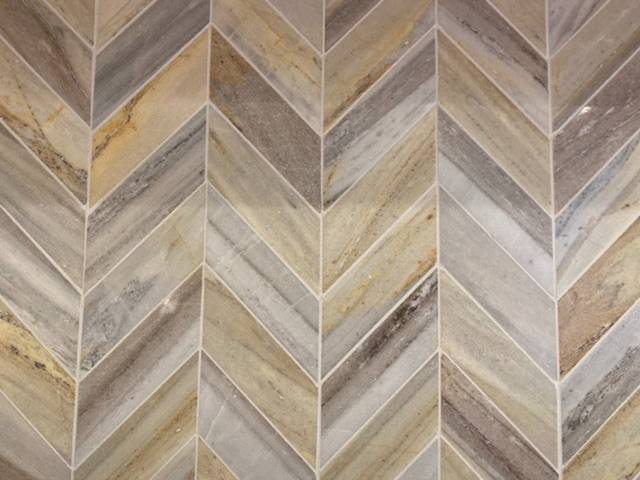 ;
;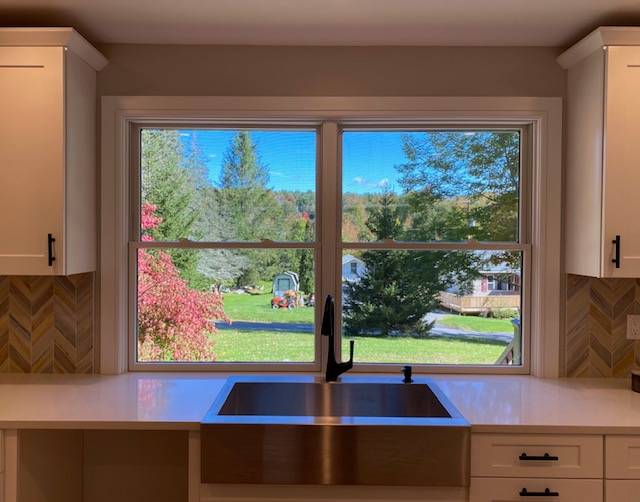 ;
; ;
;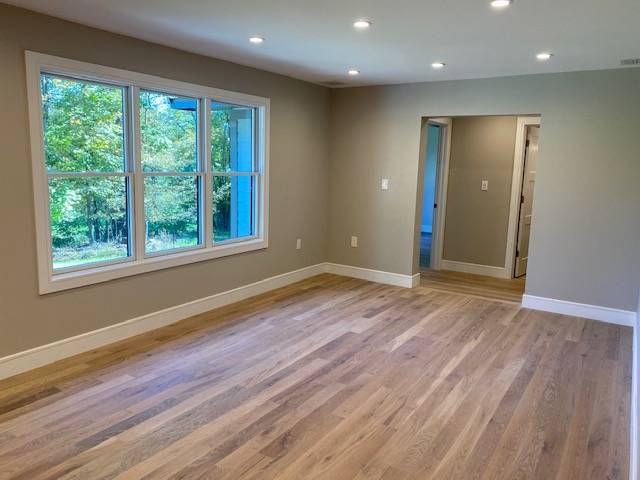 ;
;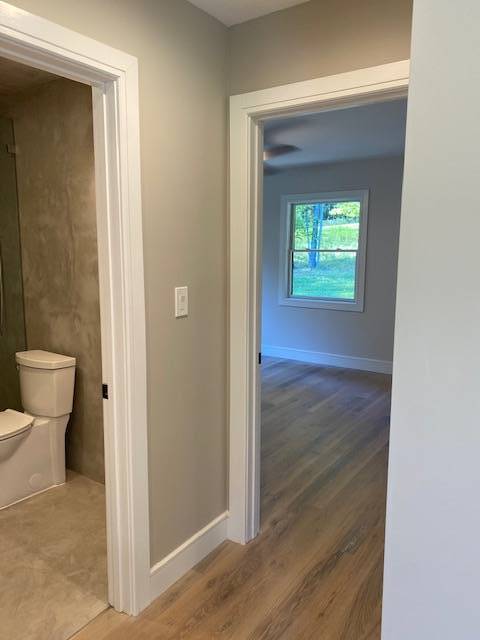 ;
;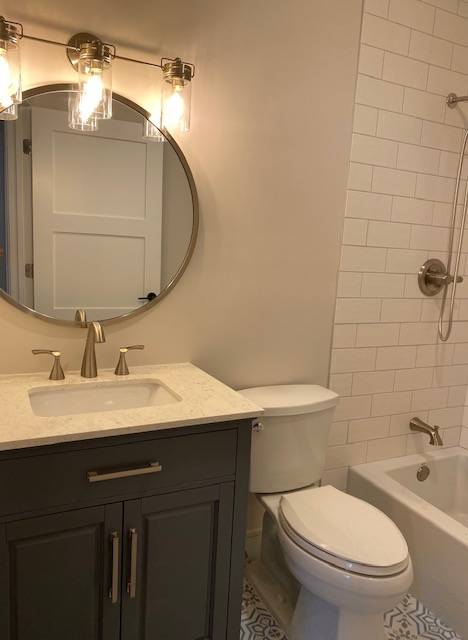 ;
; ;
;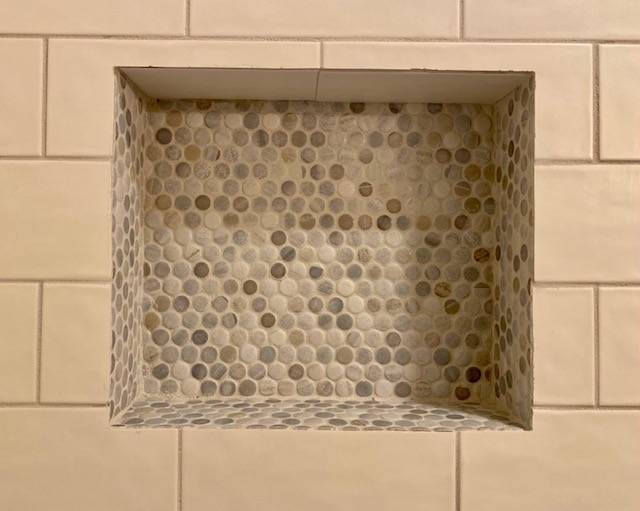 ;
;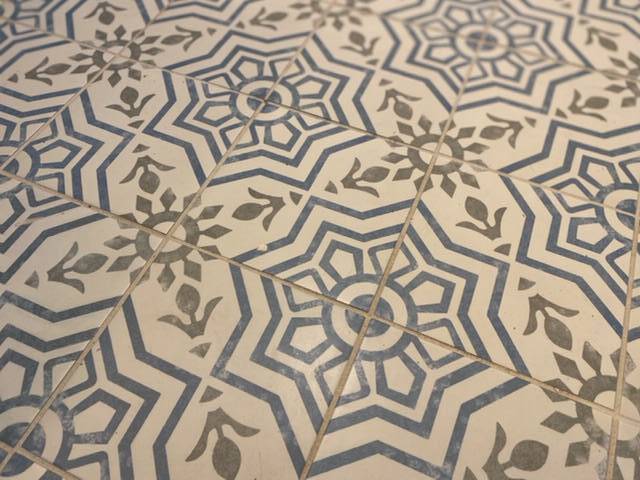 ;
;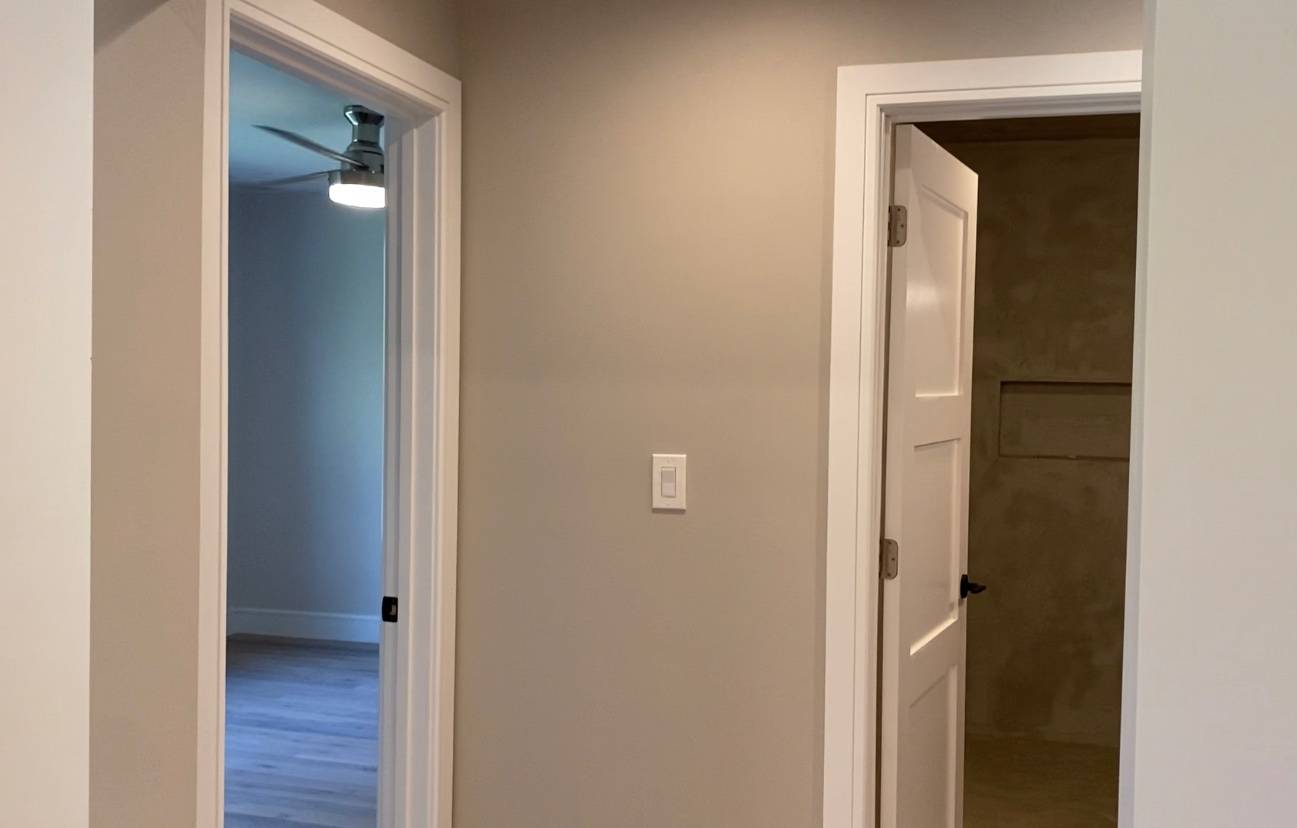 ;
;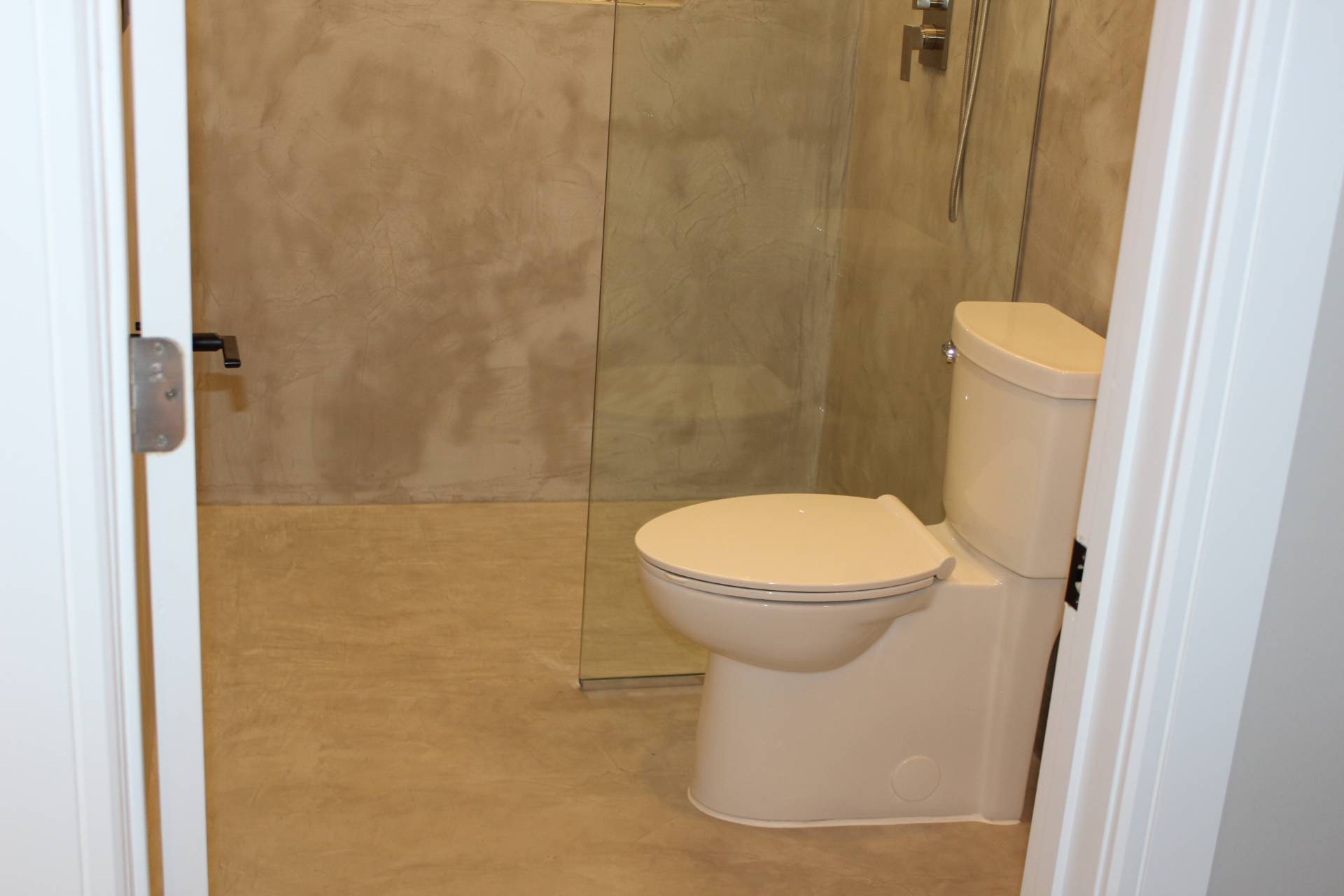 ;
; ;
;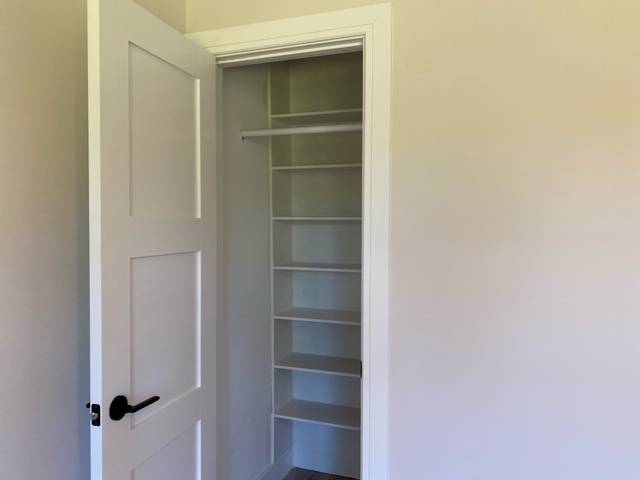 ;
;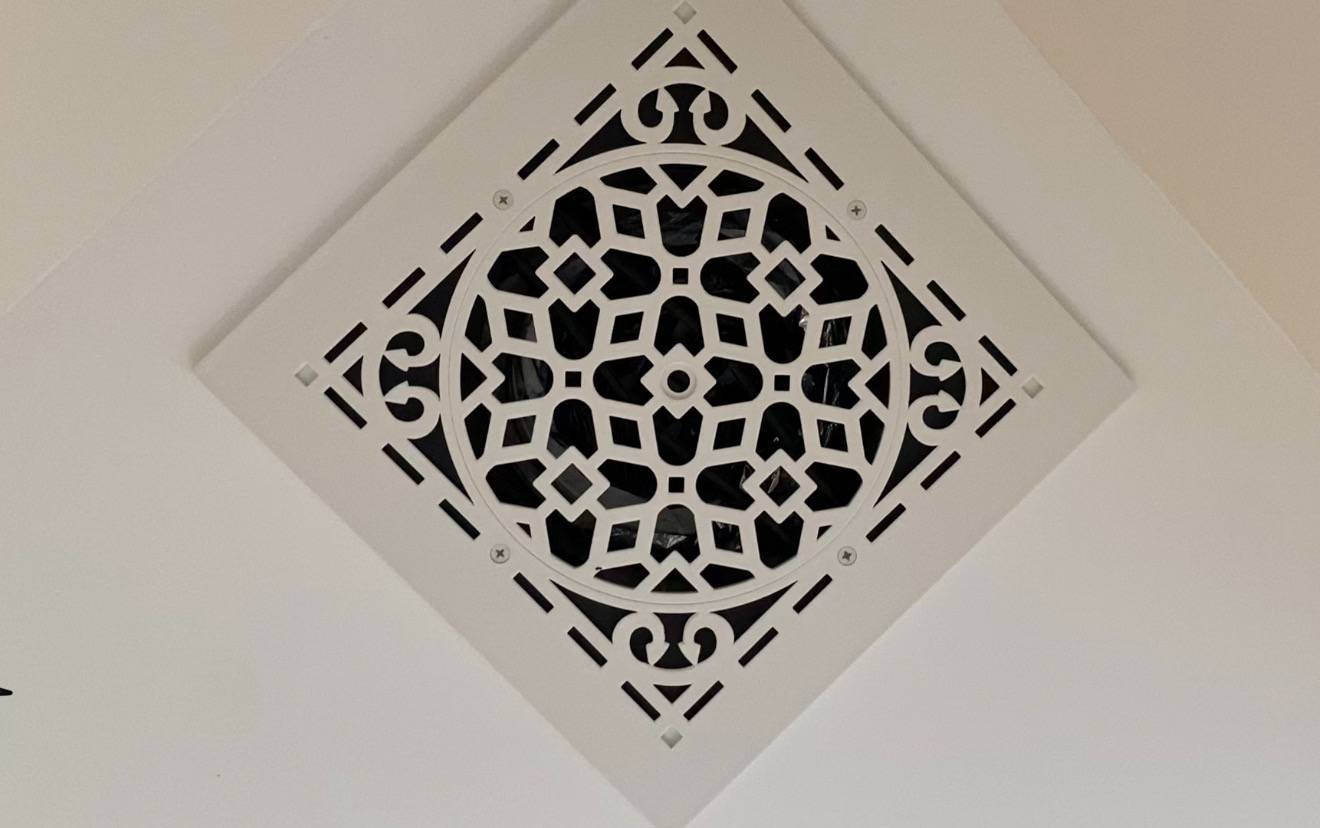 ;
; ;
;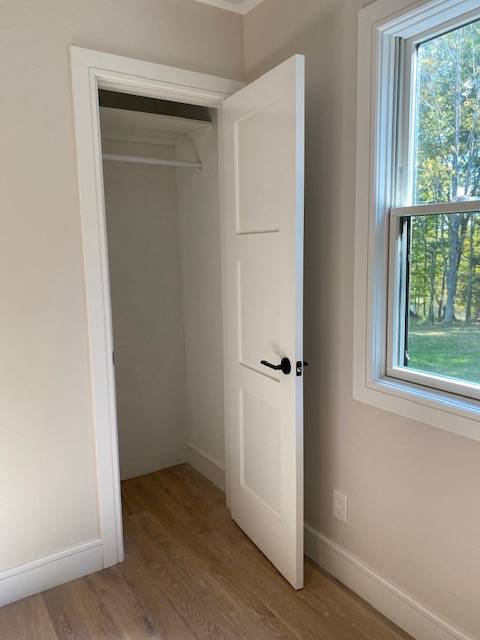 ;
; ;
; ;
;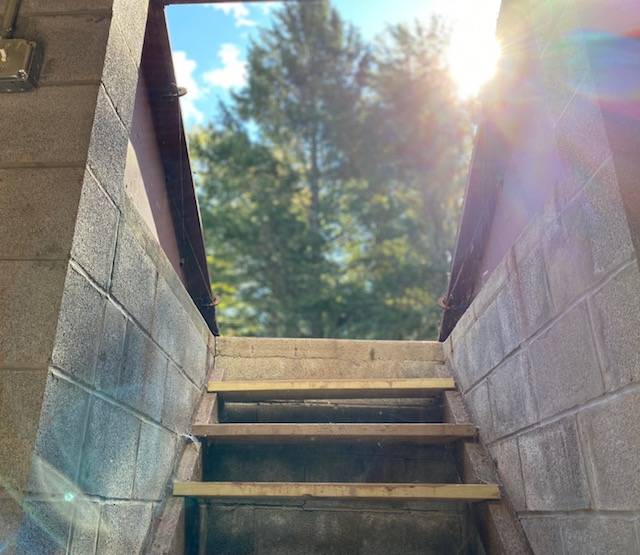 ;
;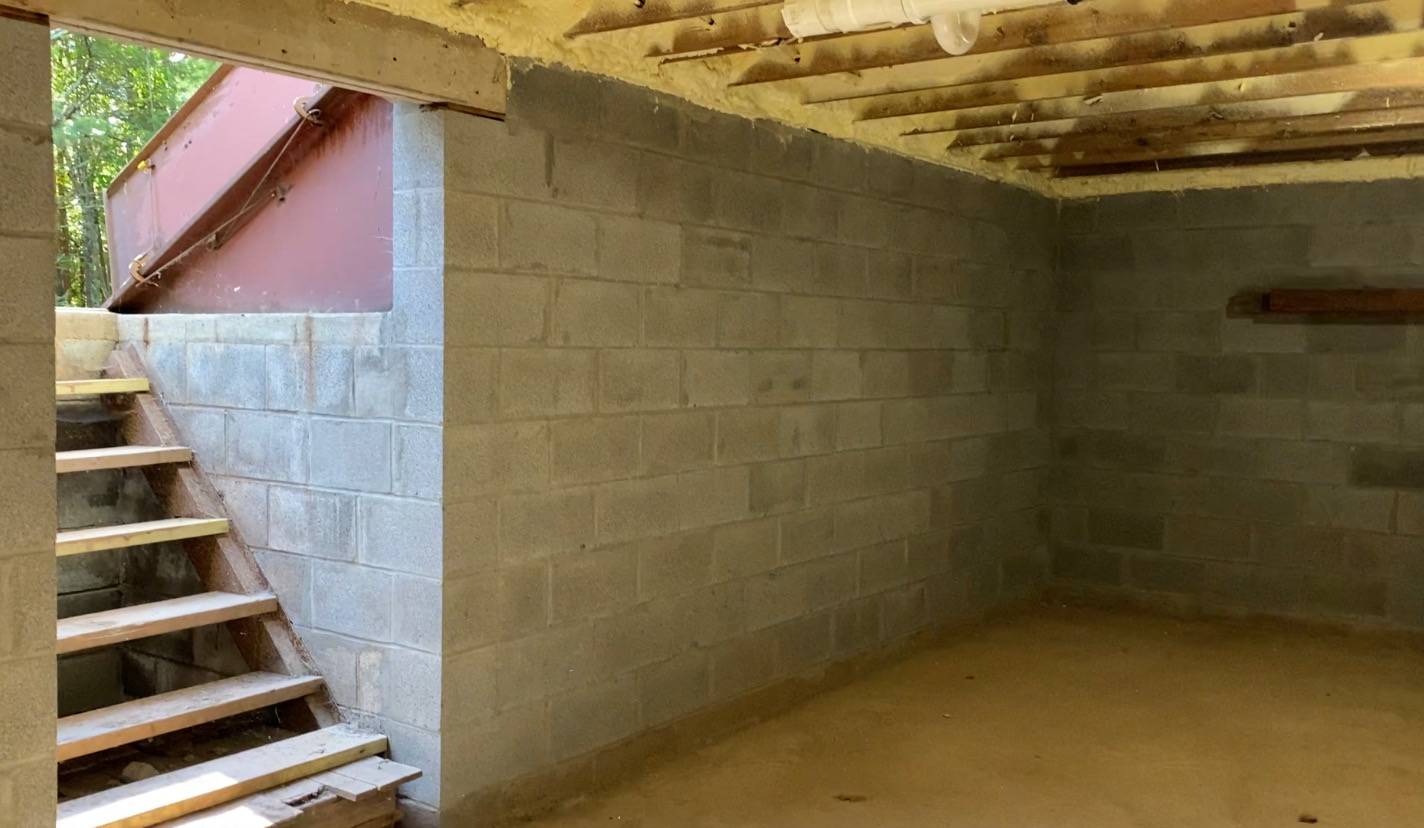 ;
;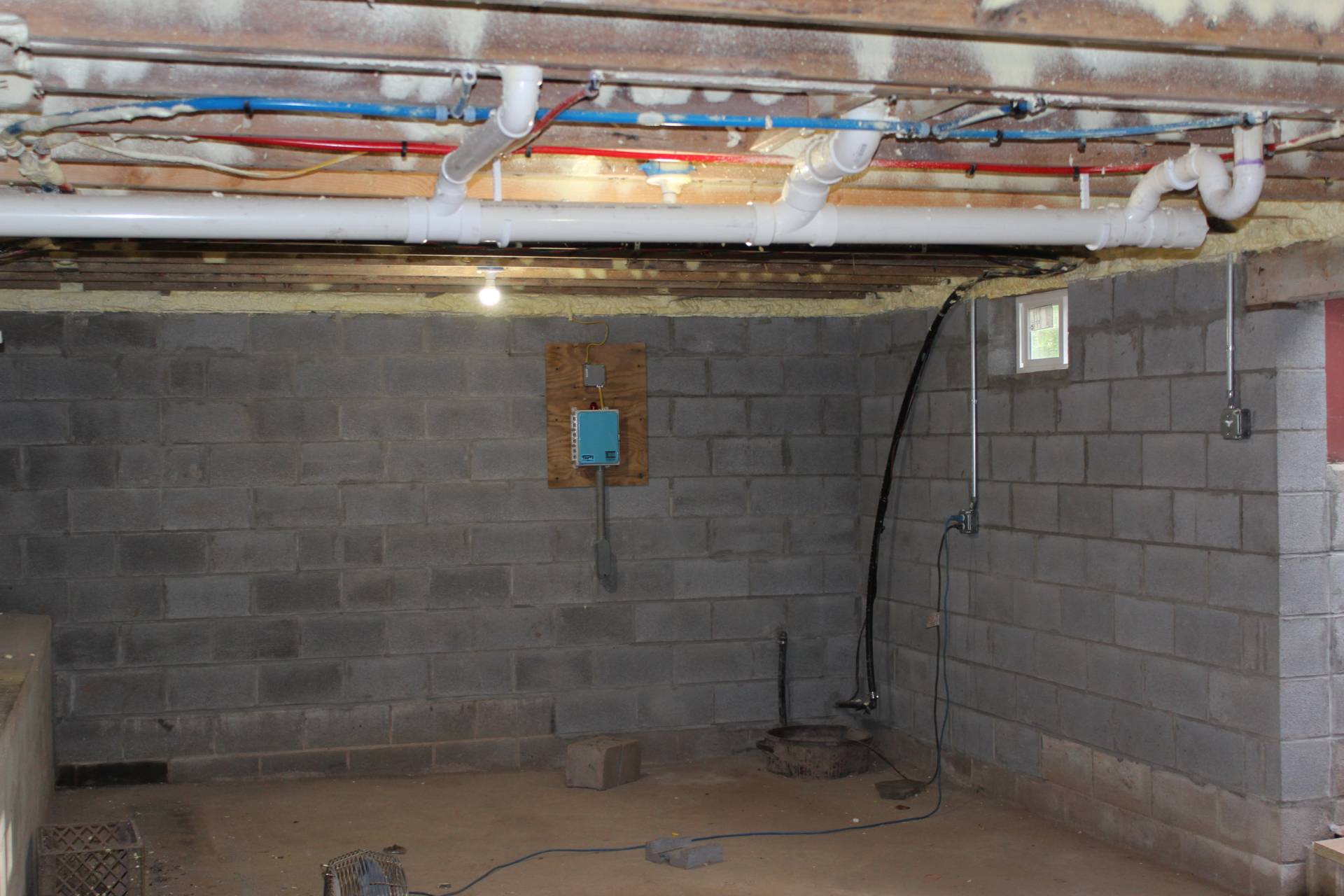 ;
; ;
;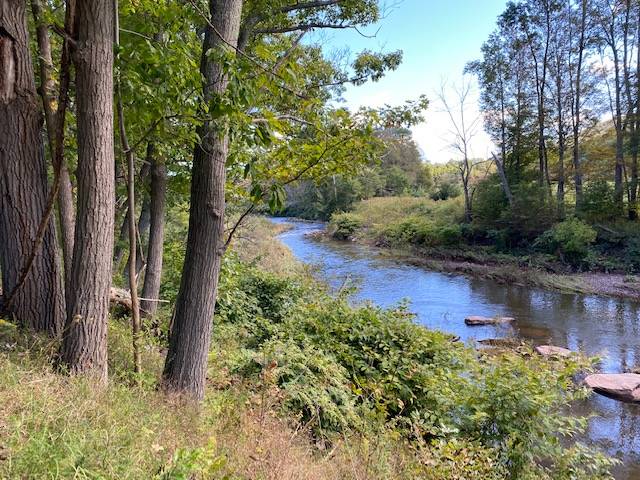 ;
; ;
;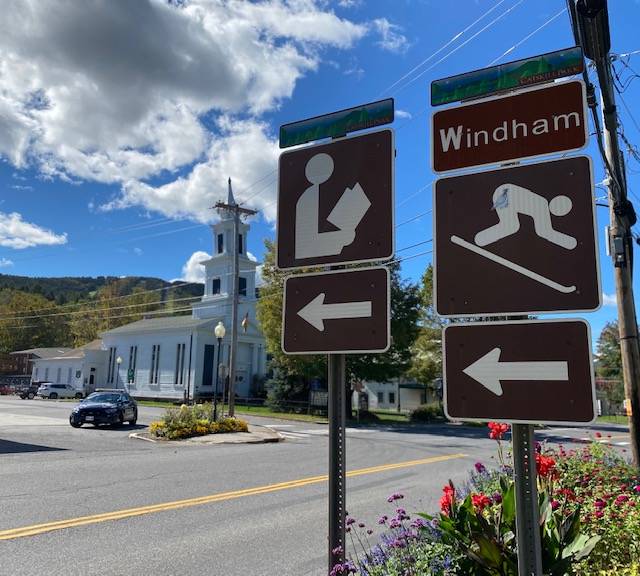 ;
; ;
;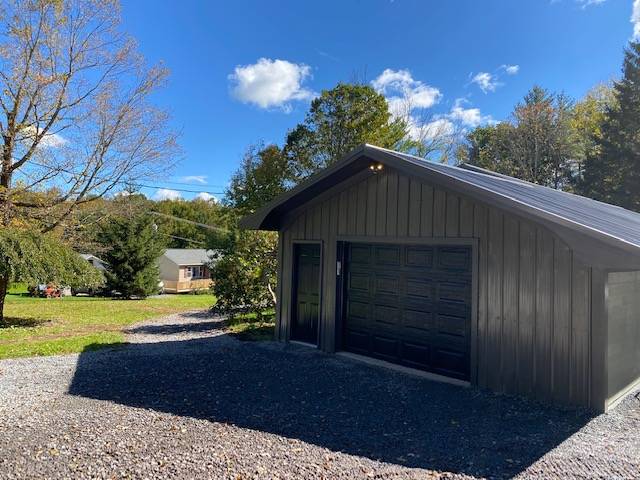 ;
;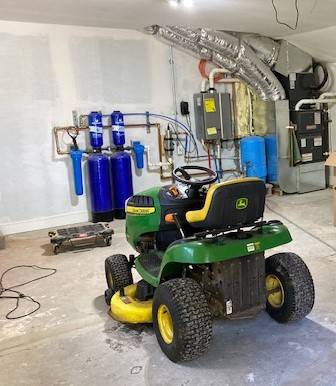 ;
;